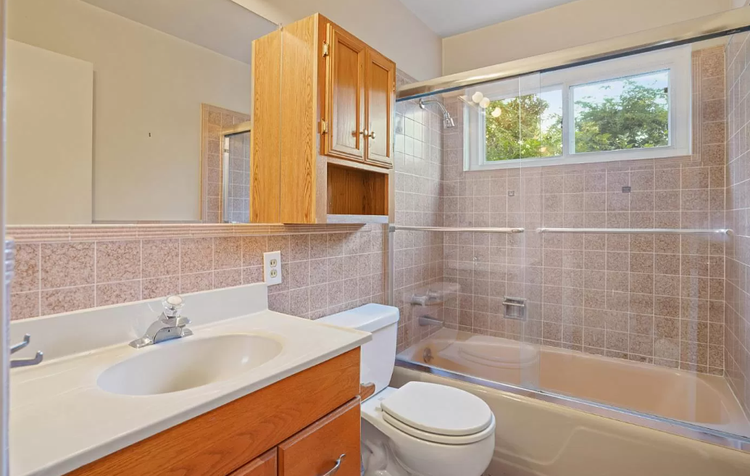Project Description: 2000 SF Home Remodel with a 45 SF Addition
Architect: Carroll Custom Homes & Gary J Ahern Architect
Interior Design: Carroll Custom Homes (Sabrina Carroll)
The Story: This was a special project with a close family friend that had a few key visions for the house. They wanted a home that could honor previous memories, and also create new ones. Therefore, a high priority was to design spaces that could be shared with friends and family, but also include areas that were personal and special. The open floor kitchen plan pays homage to our client's Cuban roots and love of food. The large sliding doors create a breezeway between the backyard and kitchen that allows for family and friends to move through with ease. The primary bathroom provides an experience of organic warmth and decadence. Overall, a space of Scandinavian winsome and homey comfort, we could not be happier with the results.
Kitchen
Primary Bath
Guest Bath
Project Reel!
Before & After….





















